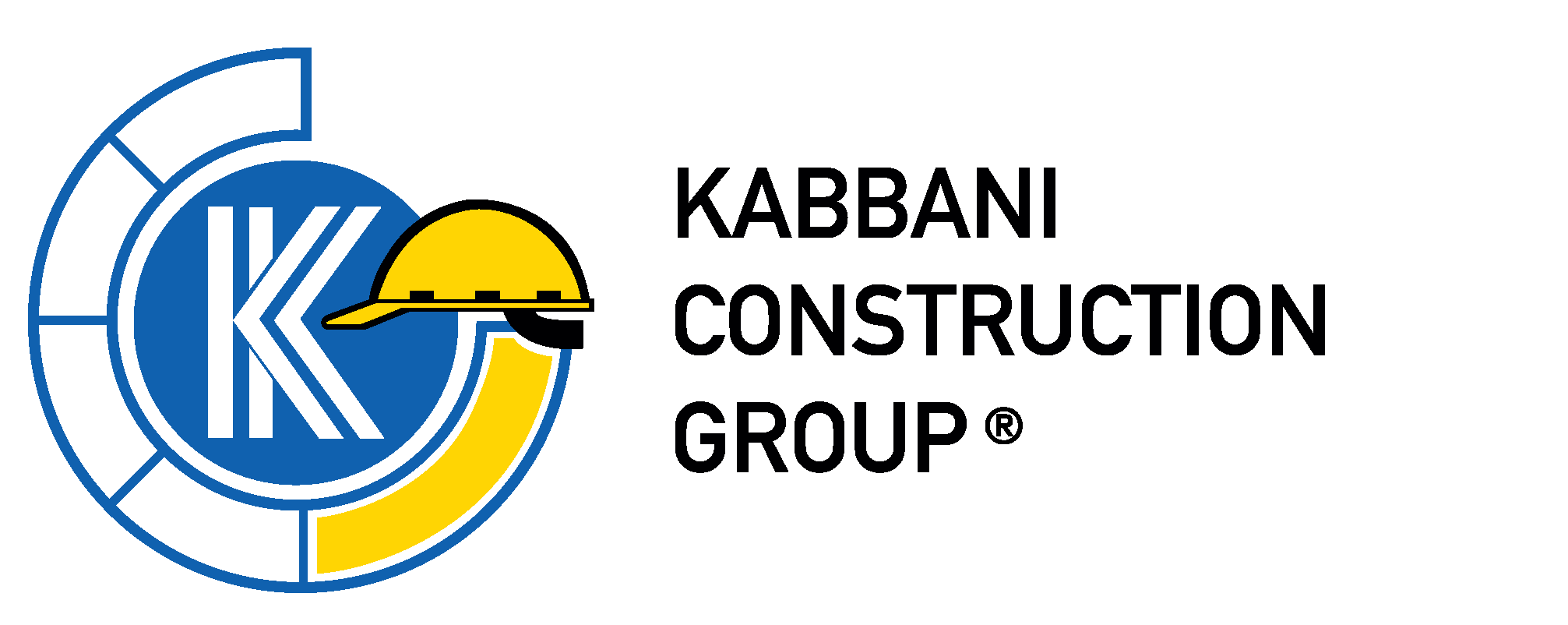A turnkey development provides the tenant with spaces that are fitted out by the developer so that they are ready for use.
These categories do not have standard definitions, and so it is very important that contract documentation sets out precisely what work is to be carried out and by who, rather than relying on ambiguous short-hand terms.
An agreement to lease between landlord and tenant should clearly define:
- What comprises the shell and core built by the developer, including space provision in common areas for tenant equipment such as standby generators, extra chillers, or uninterrupted power supply plant.
- What constitutes category A fit out installed by the tenant but funded by the developer/landlord.
- What tenant equipment is to be installed in common areas.
Category A capital allowances might also be a factor in agreement to lease negotiations.
A rent-free period may be provided by the landlord as a notional contribution to the tenant’s fit out. It not unusual for a tenant to start fitting out their areas before completion of the shell and core works, although the rent-free period will be triggered by practical completion of the shell and core works.
The tenant’s fit out may involve rectifying problems in the developer’s works. In order to meet the fit-out timetable these may be funded by the tenant who may then make a claim to recover their costs.

