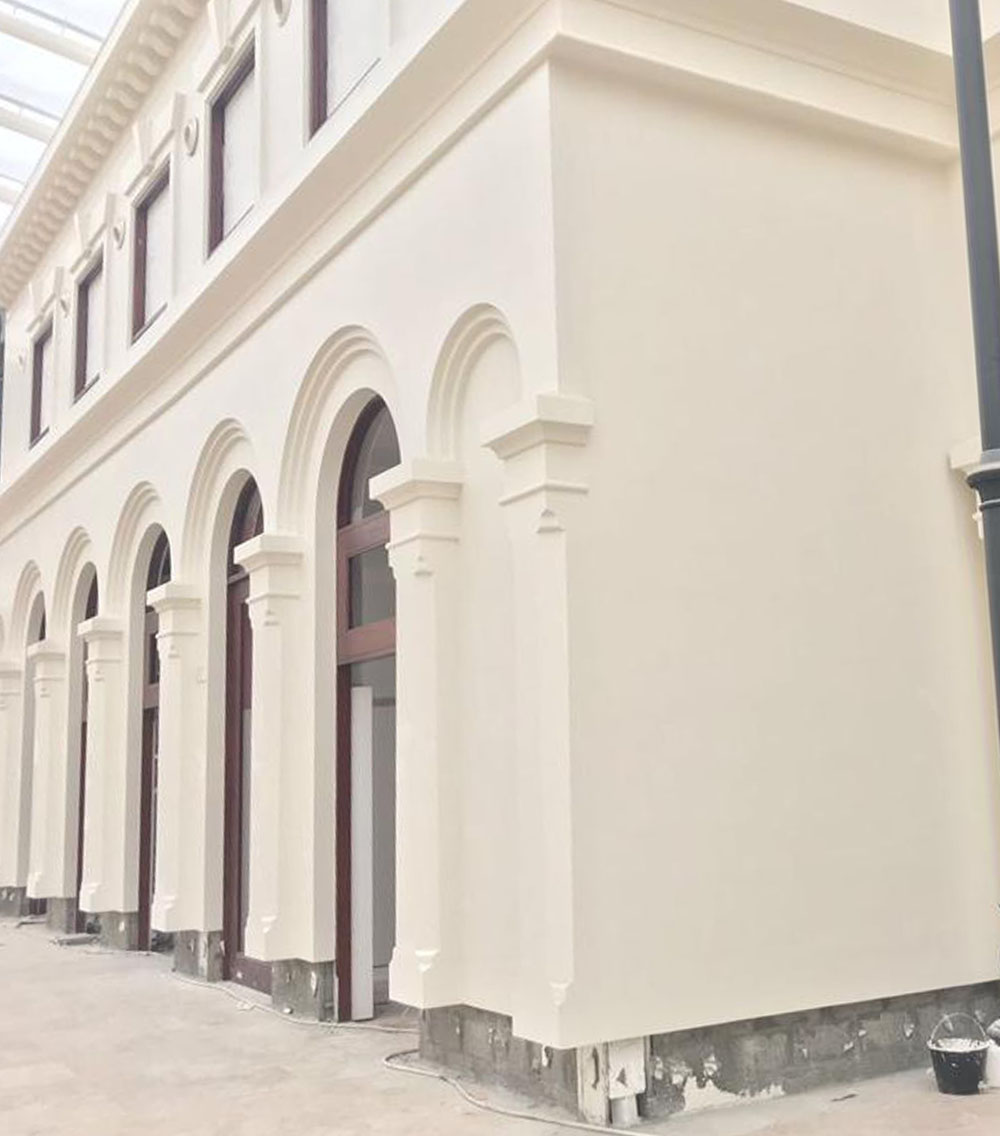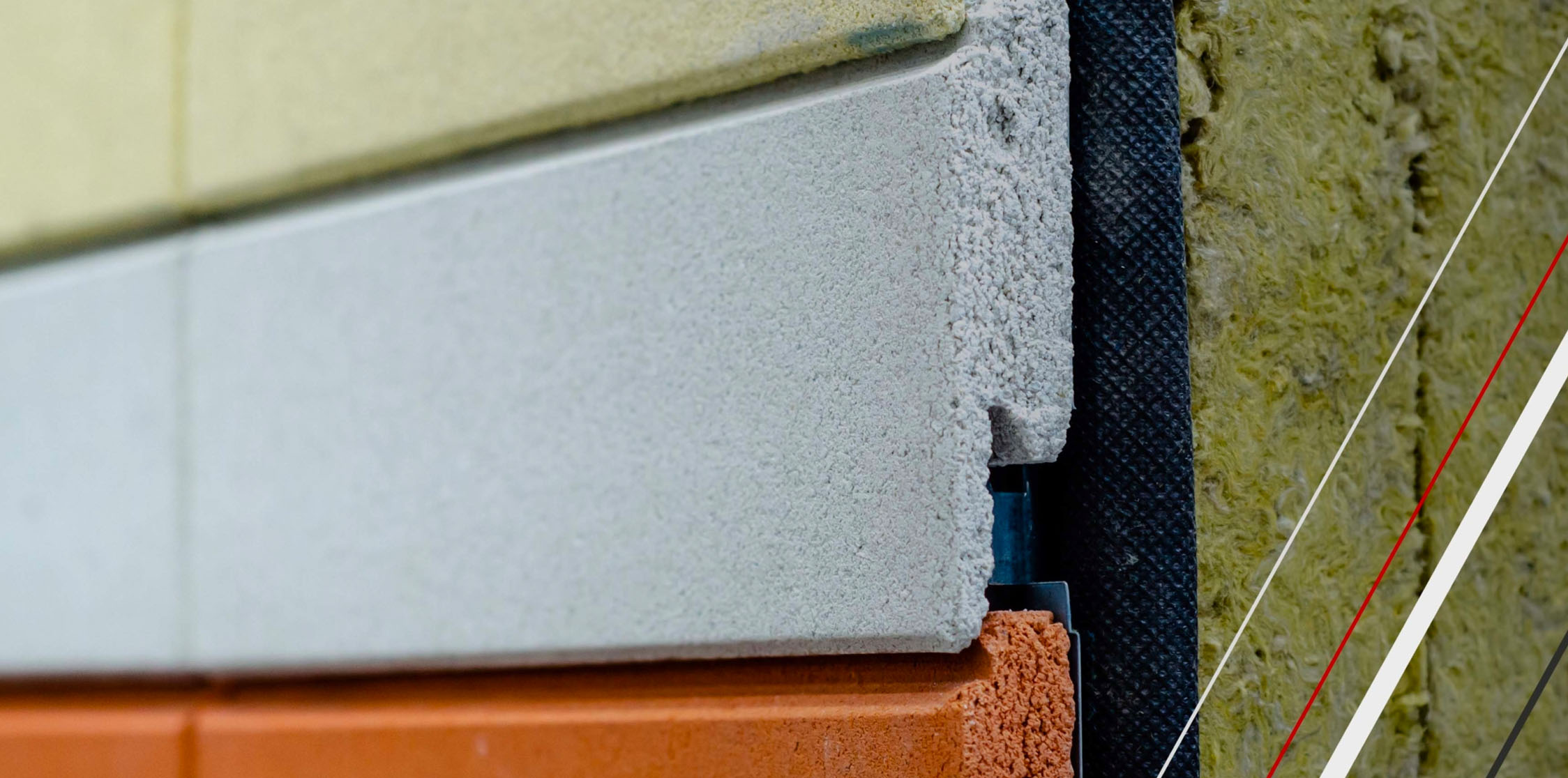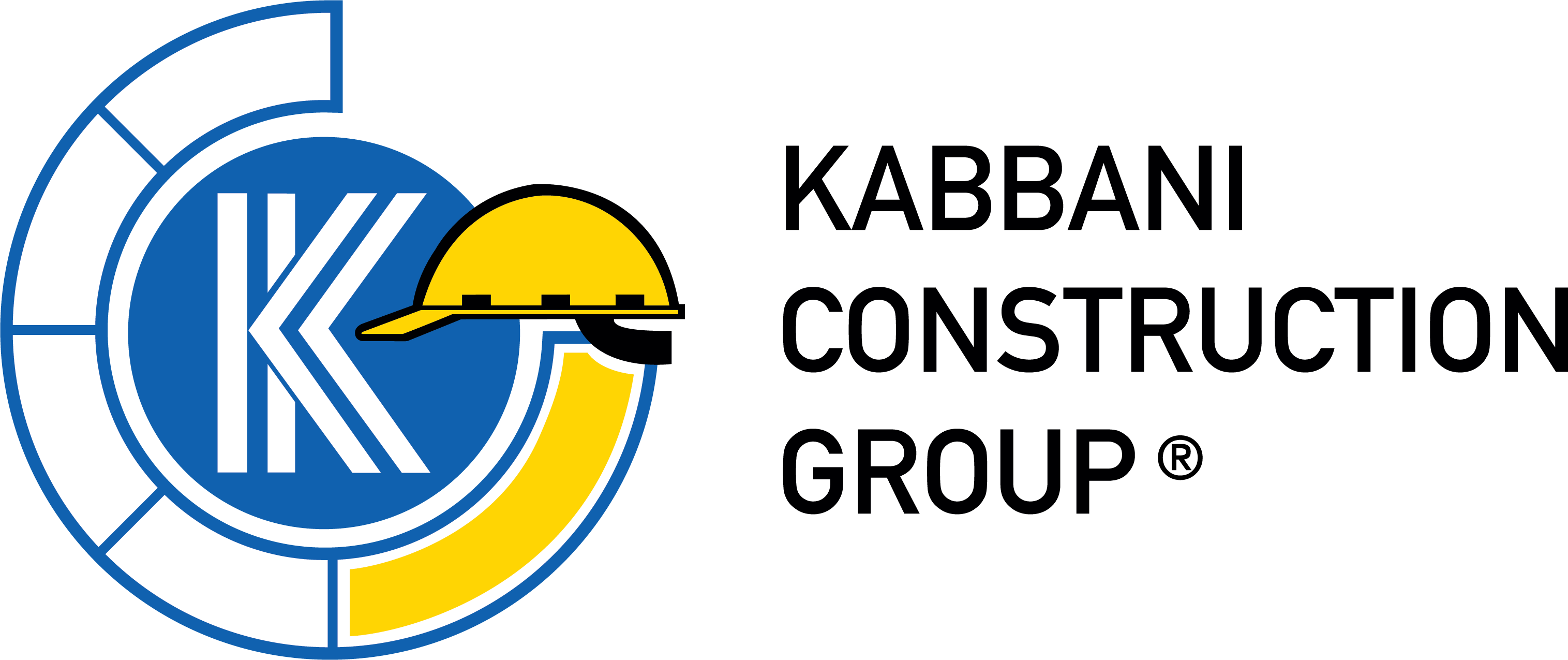EIFS Facade Systems
Put another way, an Exterior Insulation Finishing System can be defined as an ideal energy-efficient thermal wrapping or facade insulation applied to the exterior surfaces of a building which is then finished with a long-life, decorative and protective wall coating that can be installed on any type of construction.
Since the 1990s, the majority of wood-framed buildings have used EIFS. The recommended system now includes a drainage plane to let water drain down and out from behind the cladding; this is in response to historical water infiltration problems that caused damage to buildings and resulted in costly legal cases.

While giving the appearance of stucco (or conventional rendered plaster), EIFS is actually a multi-layered wall system that consists of the following components:
- Adhesive – Used to “glue” the insulation board to the exterior wall surface.
- Insulation Board – Made of polystyrene or mineral wool which is secured to the exterior wall surface.
- Mechanical Fasteners – Used to fasten the Insulation Board to the exterior wall surface.
- Base Coat – Applied on top of the insulation and reinforced with EIFS glass fibre mesh.
- Finish Coat – Applied on top of the primed base coat giving a decorative, durable, crack-resistant finish.



