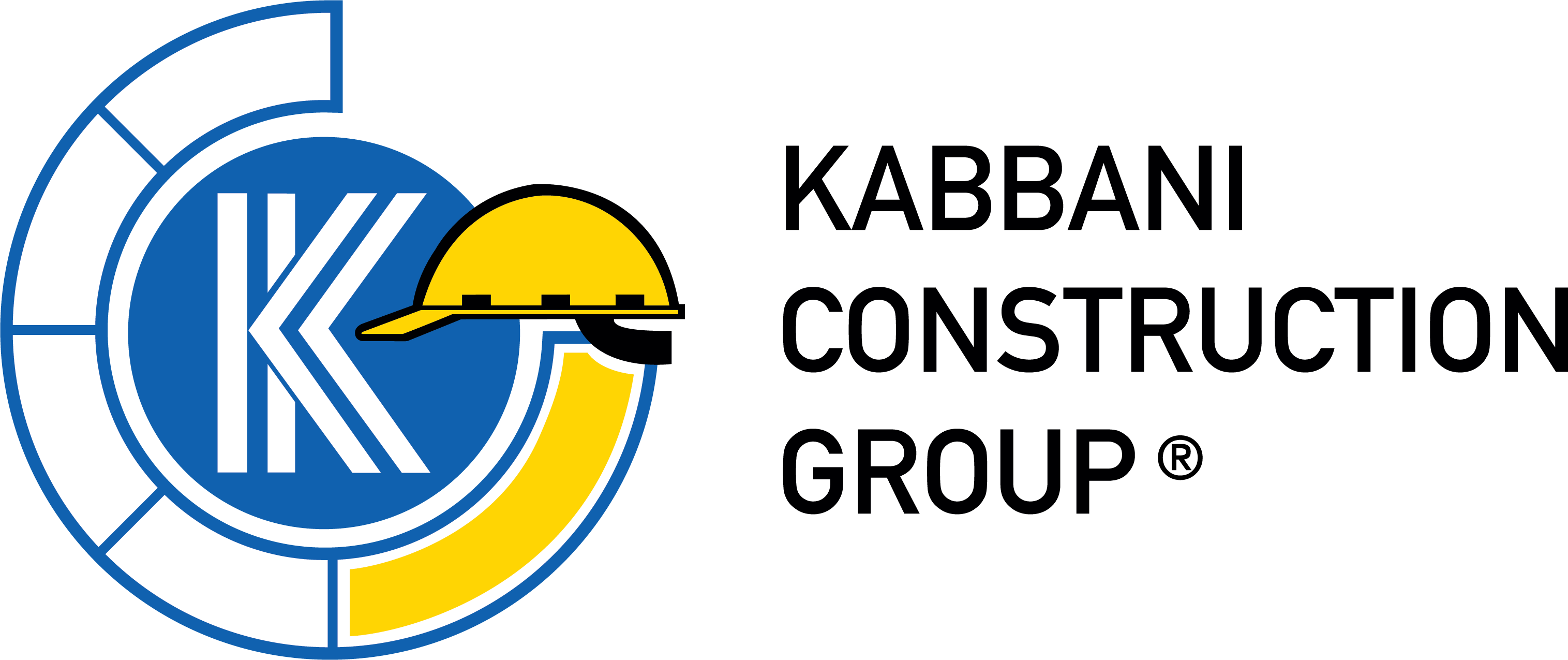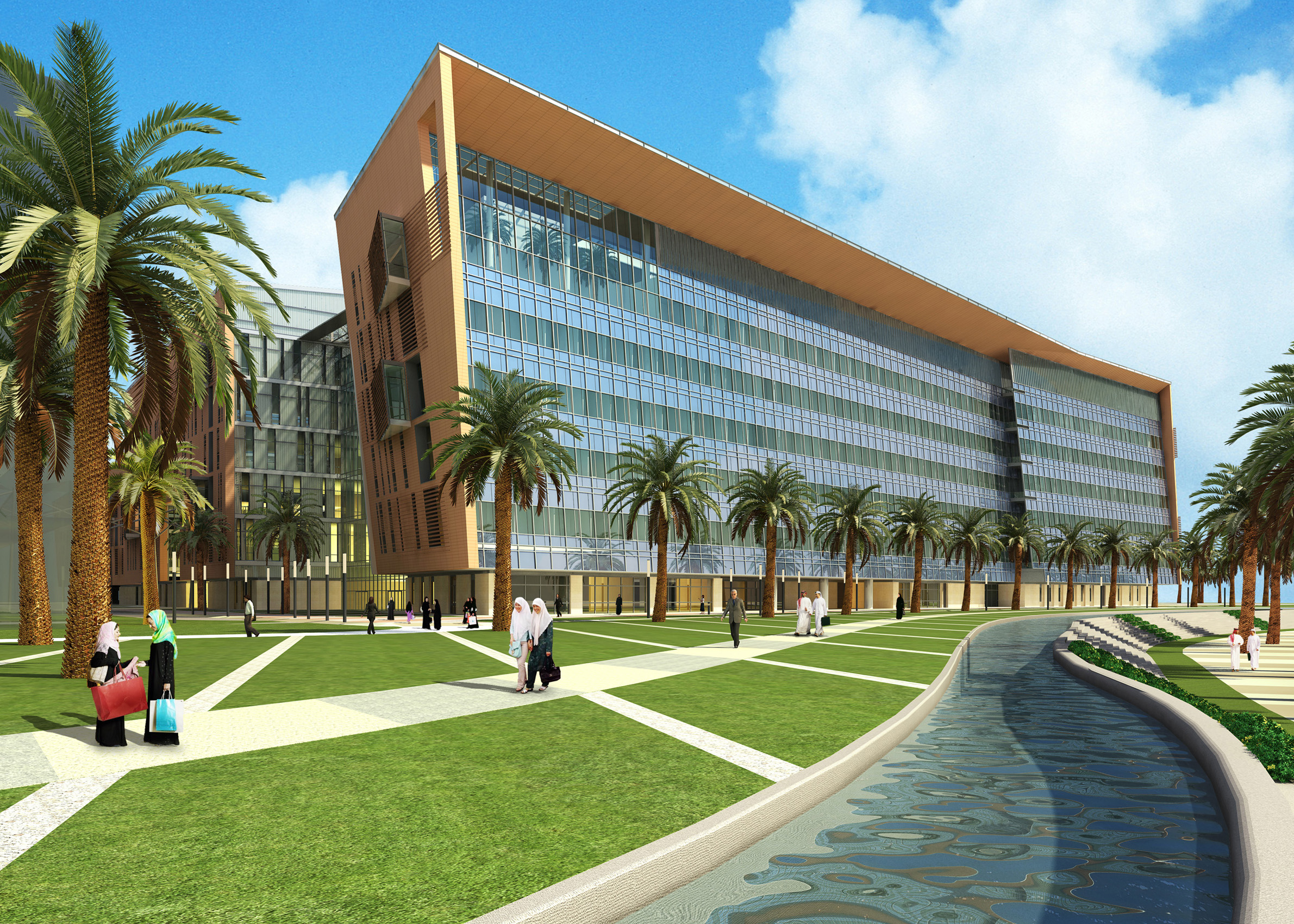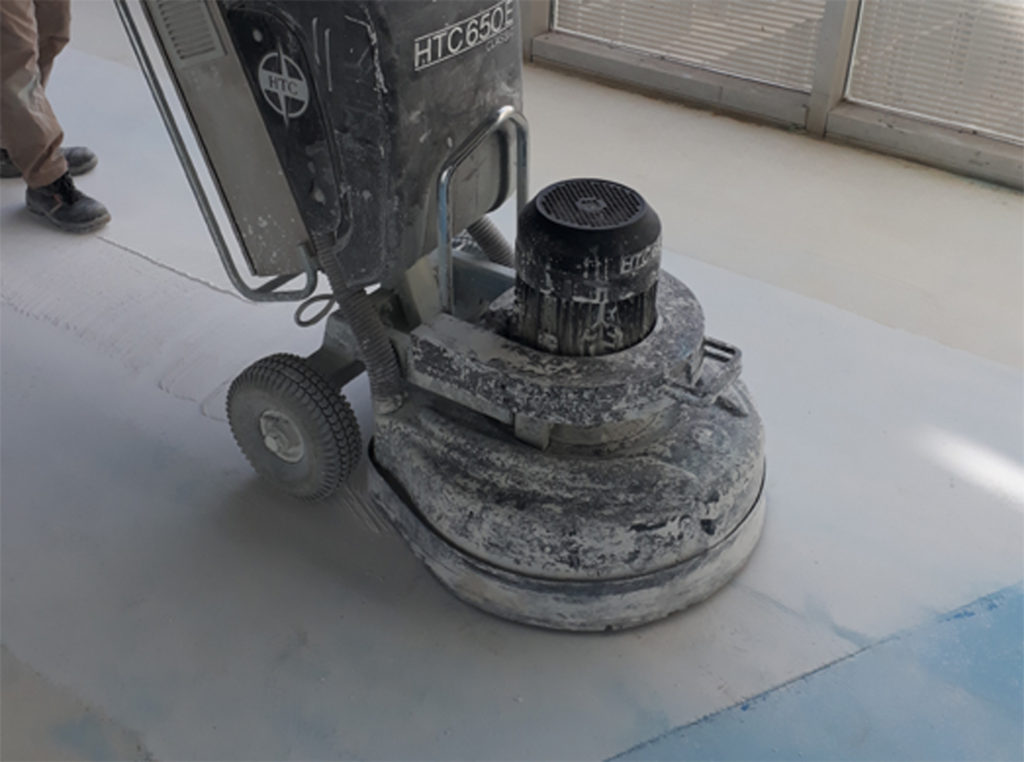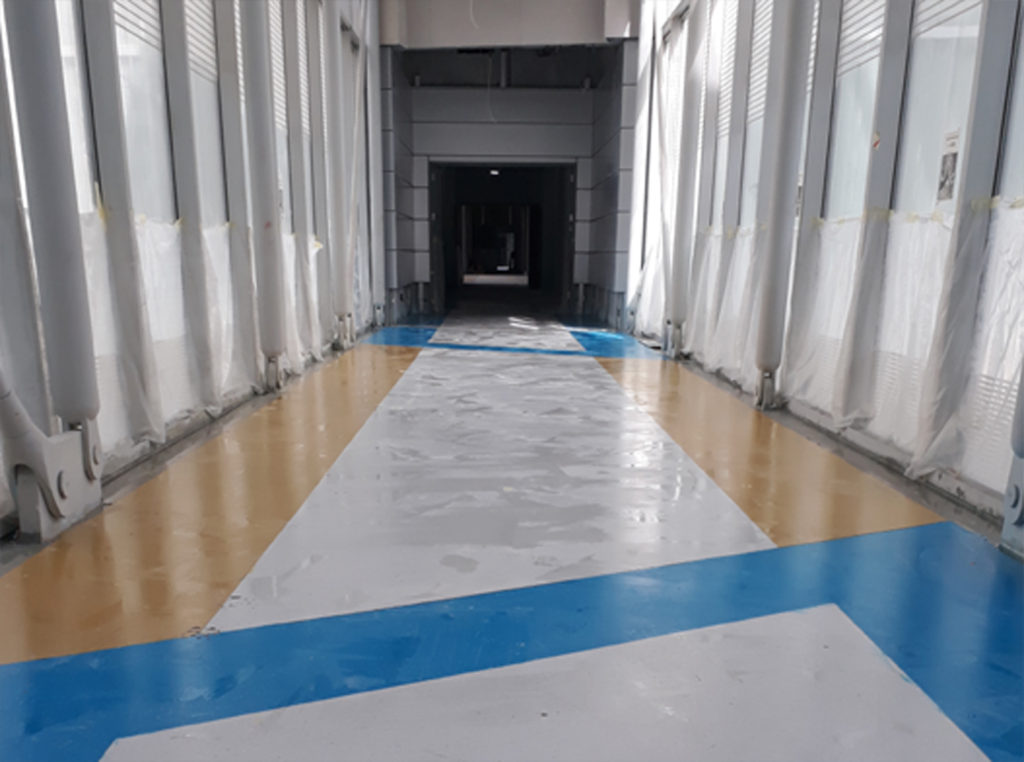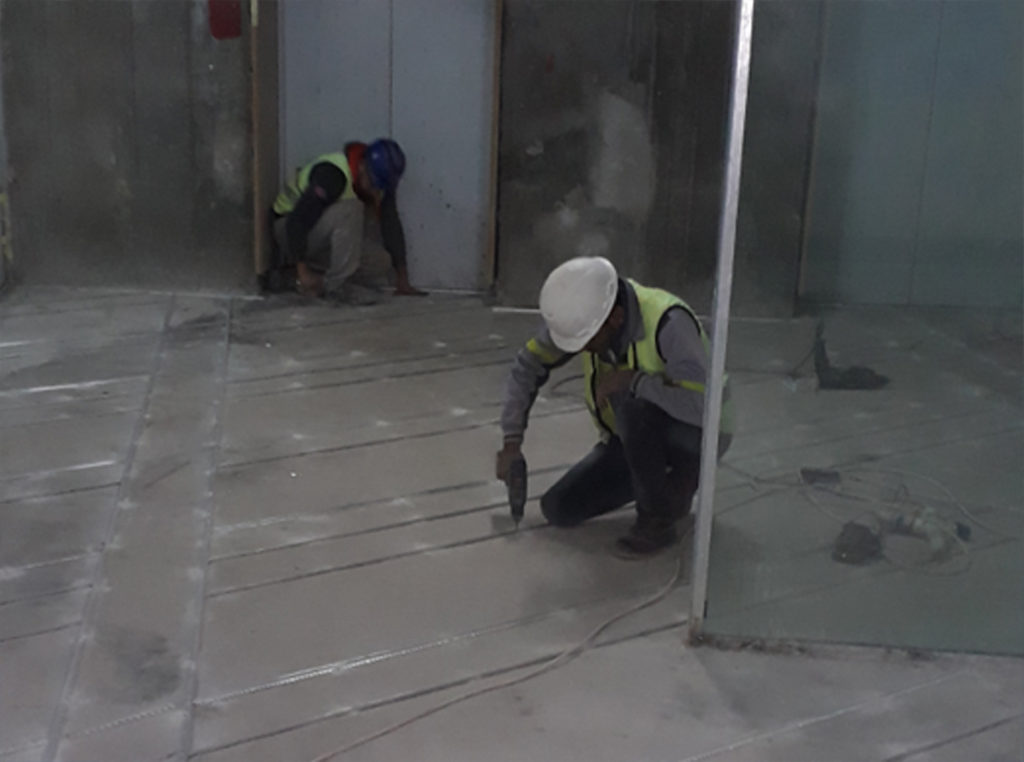KCG Kuwait has contributed to the College of Engineering and Petroleum project at Kuwait University. The project involves the construction of entirely new facilities for the college, which has a total plot area of 78,025 square meters, a built up area of 215,762 square meters and accommodates up to 5,175 students and 1,413 faculty members.
The project contains several facilities, including two different colleges for the male and female students, each with 7 floors, a tunnel connecting the basements of both colleges, a prayer area and landscaping works. Each college building includes instructional facilities, researchers’ space, special facilities and spaces dedicated to student activities, all equipped with smart teaching technologies.
The College of Engineering and Petroleum design was conceived as a dynamic building offering easy circulation between the departments. A major pedestrian pathway, running from the north to the south, connects the Oasis side with the major entrance for students, crossing the “Heart” of the project. The Galleria Souk has food services, retail, lounges, large lecture facilities and exhibit halls.
The building exterior consists of terra cotta panels and louvers screening the vertical windows to protect the interior from the harsh Kuwaiti environment. The internal courtyards are clad with glass panels over interior windows. KCG Kuwait’s scope of work on the project included flooring works. Congrats to everyone at KCG Kuwait on a job well done!
